I picked up a graph paper spiral notebook recently and it rekindled my longstanding hobby of sketching plans for my future dream house.
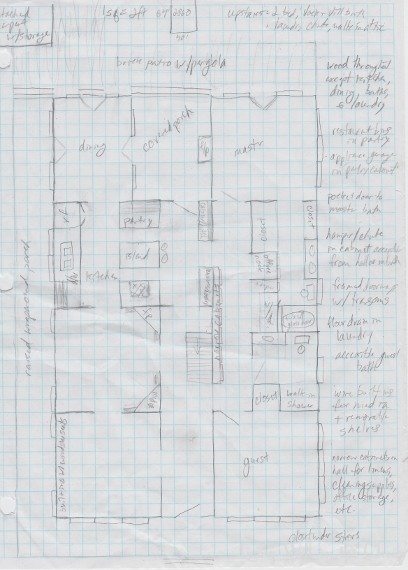
Pinterest is supplementing my fantasy nicely. Please let my future dream house have oak trees.
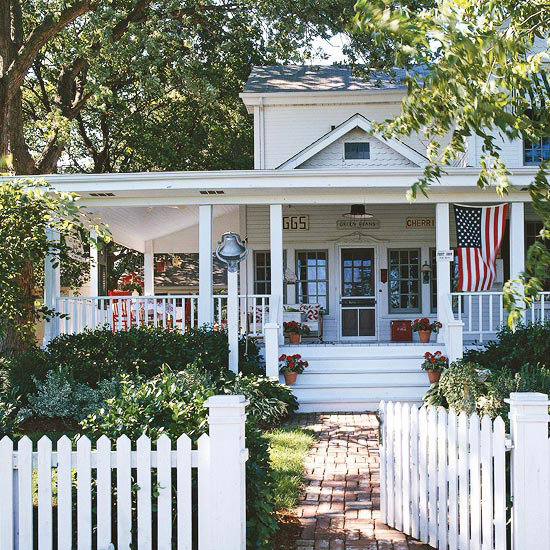
BHG
My plans include not one, but two window seats.
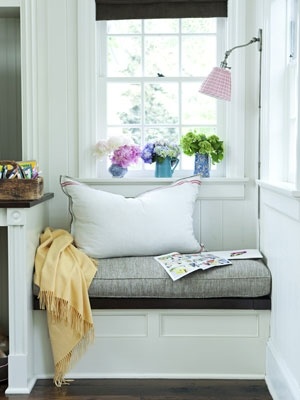
House Beautiful
And traditional meets modern built-ins similar to these.
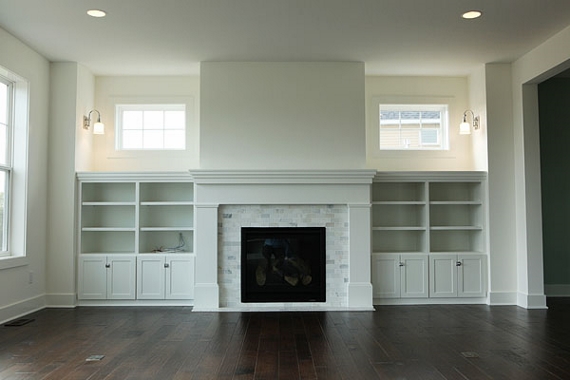
Michele Skinner
This is my dream tub. I love that I could slither down for a soak after washing my hair without having to contend with a wet shower curtain.
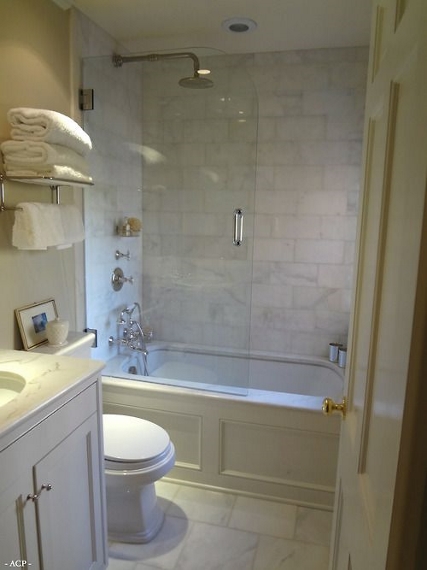
The Colonial
And these floors! White hexagon and dot plus dark grout equals happiness.
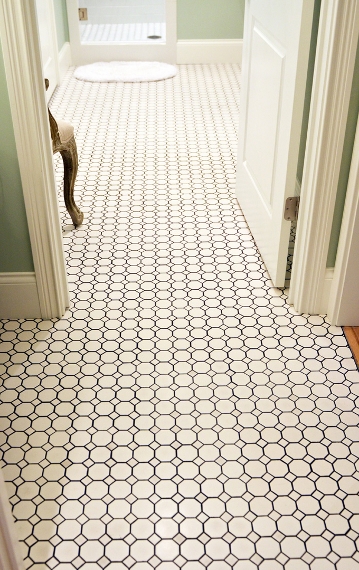
Life in Grace
Yep, this is what my future bedroom will be like.

Cottage Living
I really want to have a detached carport or garage at the back of the house with a brick patio connecting the two.

Bruce Clodfelter and Associates
Nick keeps laughing at me as I sketch away in my notebook and ask him ridiculous questions like, “Would you rather have a fireplace or a TV on our back porch?” But someday, y’all. Someday I will build this house.





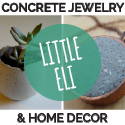



The answer to your question to Nick is clearly “a fireplace with TV hanging over the mantel. That bedroom, though. I would love to have a bedroom with French doors that open to a secret garden patio.
That bedroom, though. I would love to have a bedroom with French doors that open to a secret garden patio.
Haha, obviously!